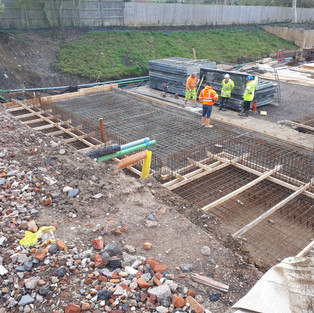Large 2 phase project which consisted of a new build apartment block with a semi basement car park. Close to nearby neighbours, temporary works and reinforcement concrete walls and slab were completed.

Phase 1 consisted of installing a 44m contiguous piled wall, tight up to the boundary. Ranging from 3.2m retaining to 2m retaining our pile depth varied from 6m – 8m in depth reinforced with a 152 x 152 UC to ensure the piles worked in pure cantilever. A ground beam was cast on top of the piles utilising a crane to install the steels and concrete skip to pour the piles.
Following the excavation of the site being carried out by the developer, McCane Construction returned and completed the reinforced concrete works. Pouring 250m3 of concrete and casting a floor slab at 1500m2. Waterproof concrete was used with a hydrophilic water bar for the retaining walls. The toe of the walls was also cast using waterproof concrete. Xypex carried out pre-pour inspections and provided a warranty for the structure and lift pit.
“ I contracted the McCane construction team to construct the foundations and basement for Bellco’s Rebbur House development. The team provided a great service, high quality workmanship, met tight deadlines and worked well with other contractors on site. I would certainly use Mc Cane construction on future projects.”
Steve Bell- Director Bellco Developments

















Comments